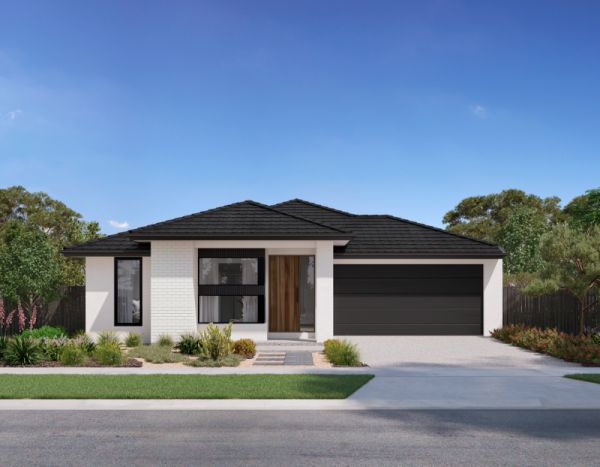Evoka Series
Mainvue
 On Display at Werribee»
On Display at Werribee»
- Secondary leisure area located close to bedrooms
- Large master suite with dressing room
- Study nook located close to kitchen
- Walk in linen central to the home
Select home size
Mainvue Inclusions
We’ve combined the art of beautiful home design and luxury inclusions with the science of value engineering. The result is a brand new range of 7-star energy efficient homes.
Gallery
Pricing displayed is based on the standard façade and standard inclusions. All images are representative and may include upgrades.
Our guarantees and support 
The confidence we have
in our work and our people
is reflected in the fact we offer
the most comprehensive array
of guarantees and support
in Australia.






