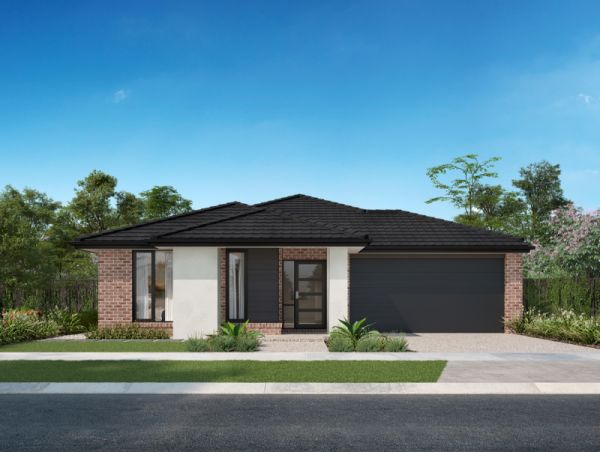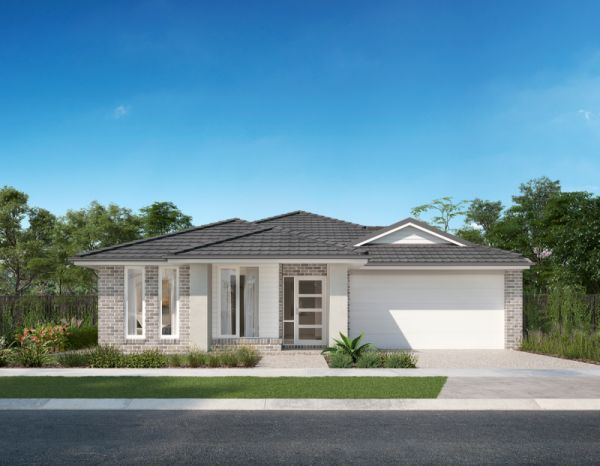Lavinia Series
Mainvue
This single storey home is designed to suit a 14m x 30m lot and includes an open plan kitchen, living and dining zones. All rooms have been cleverly designed so there is no wasted space.
Select home size
Mainvue Inclusions
We’ve combined the art of beautiful home design and luxury inclusions with the science of value engineering. The result is a brand new range of 7-star energy efficient homes.
Gallery
Pricing displayed is based on the standard façade and standard inclusions. All images are representative and may include upgrades.
Showing 2 available House & land packages
Our guarantees and support 
The confidence we have
in our work and our people
is reflected in the fact we offer
the most comprehensive array
of guarantees and support
in Australia.







