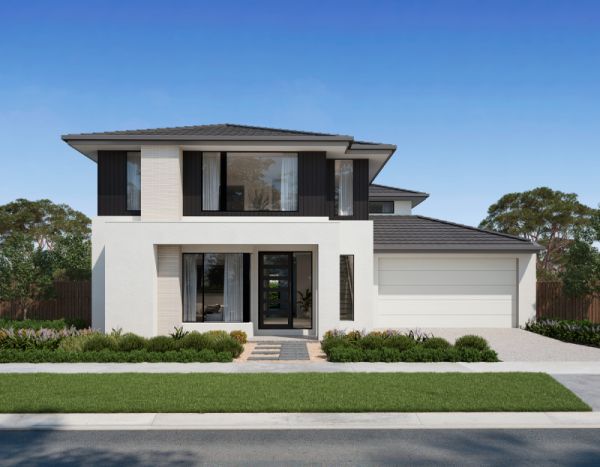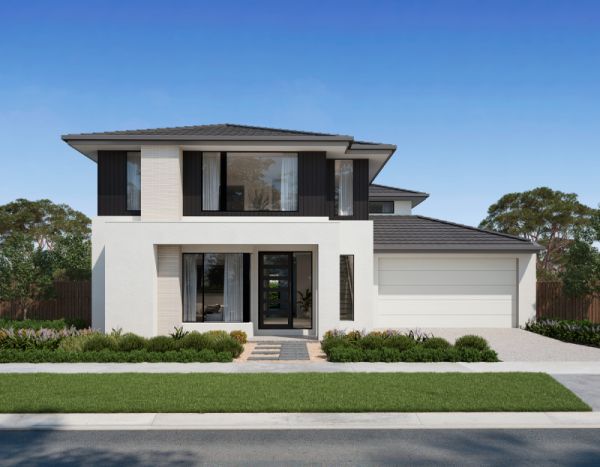Emperor Series
Reserve
 On Display at Clyde North»
On Display at Clyde North»
The Emperor series caters to every need of a busy household.
Be greeted by the grand floating staircase that will lead you into family hub of the home which opens up into an expansive entertaining zone. The kitchen is the place to be featuring a butlers pantry tucked behind which has direct access from the garage for easy transfer of groceries. When the day is done, indulge and relax in the huge Master Suite that occupies 1/3 of the first level.
Select home size
Reserve Inclusions
The Reserve Collection epitomises sophistication, blending Hallmark Henley designs with unparalleled 7-star luxury.
These homes are distinguished by their unrivalled level of inclusions and design features for modern family living and entertaining including resort-inspired master suites, functional living spaces, private ensuites for all bedrooms, striking voids and the adaptability of reverse floorplans.
Designed to fit the most sought-after blocks of land and knock down rebuild projects, a Reserve home is a symbol of design excellence brimming with top-tier inclusions.
Gallery
Pricing displayed is based on the standard Eclipse façade and standard inclusions. All images are representative and may include upgrades.
Virtual Tours
This virtual tour is of an actual Henley display home at the address indicated. It shows furniture, screens, landscaping and structures, pergolas, decking and decorative finishes not offered by Henley. Additional cost floorplan options, fixtures and fittings are also shown which are not included in our standard product or pricing. Please refer to standard inclusions and master drawings for included features, fittings, floorplans and dimensions.
Showing 2 available House & land packages
Our guarantees and support 
The confidence we have
in our work and our people
is reflected in the fact we offer
the most comprehensive array
of guarantees and support
in Australia.







