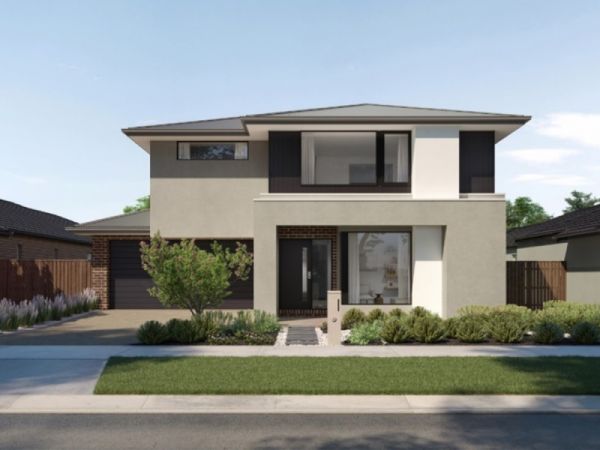Airlie 41R
With Northampton Façade
Location:Lot 1523, Merryvale Drive, Rathdowne, WOLLERT VIC 3750
 On Display at Kalkallo»
On Display at Kalkallo»
Immerse yourself in the grandeur of our magnificent Airlie.
The ground floor hosts spacious open plan entertainment zones, with a feature staircase serving as a gateway to your private retreat. Upstairs is an additional leisure area and four bedrooms, including your master suite with an ensuite and double dressing areas. Luxury living has been redefined with Airlie.
Airlie 41R - Lot 1523, Merryvale Drive
Gallery
All images are representative and may include upgrades. Pricing displayed is based on the packaged facade and packaged inclusions.
1 available packages in Rathdowne
Our guarantees and support 
The confidence we have
in our work and our people
is reflected in the fact we offer
the most comprehensive array
of guarantees and support
in Australia.






