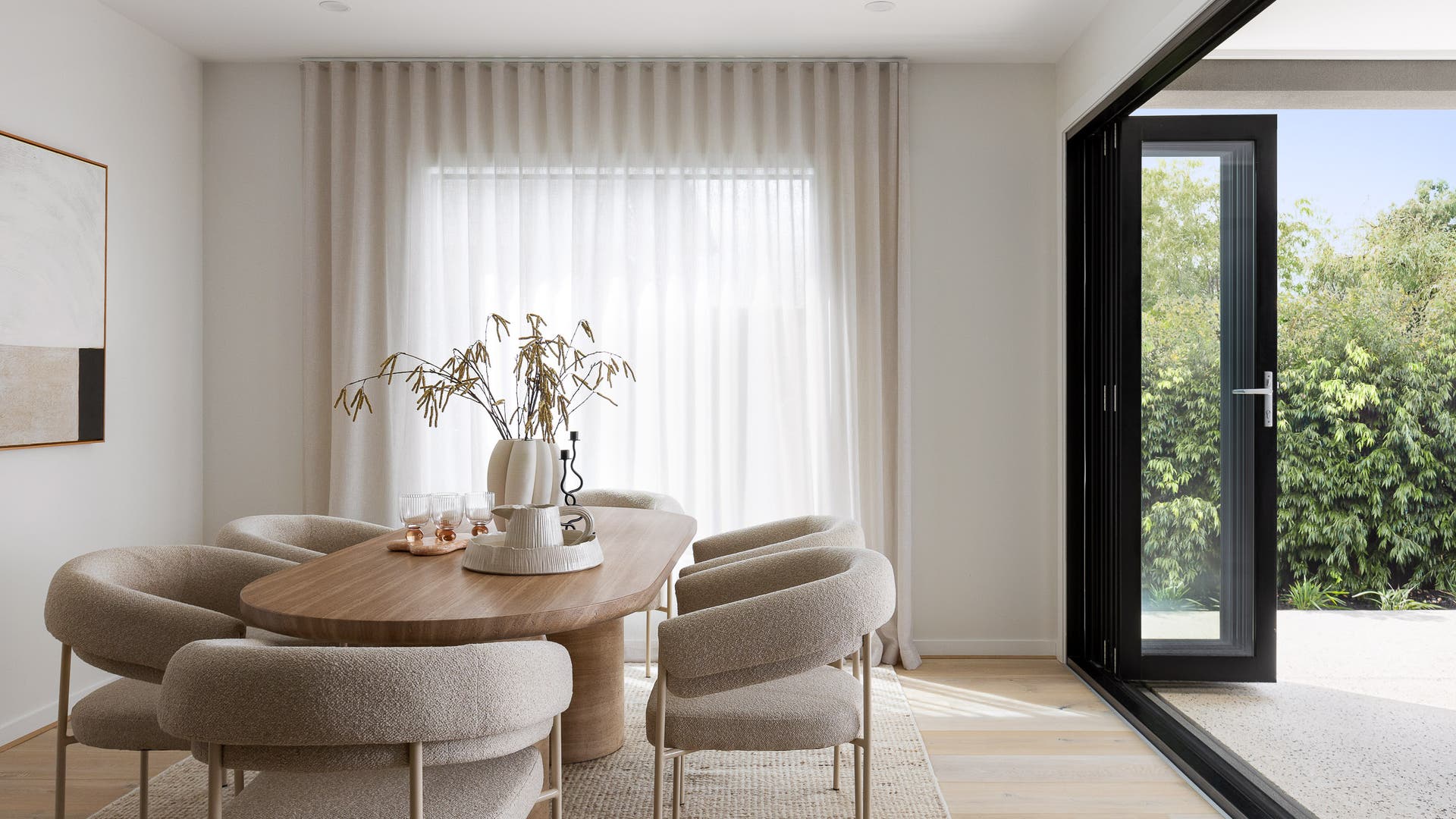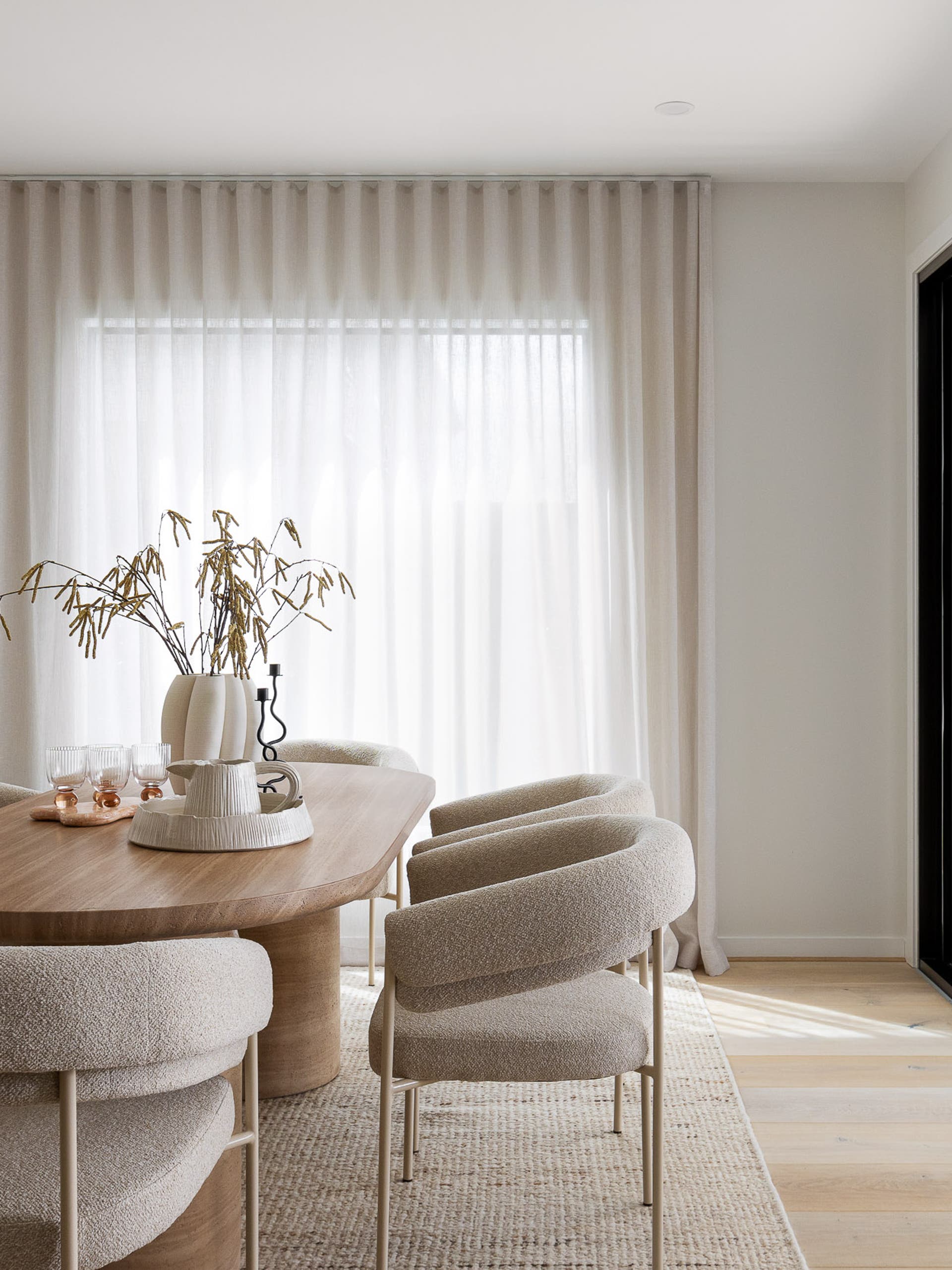Aegean
315-D34
The Aegean is designed for families who need room for it all – from hosting the whole team to relaxing together with a movie and some popcorn. With multiple living zones, a luxurious master suite with dressing room, and an entertainer’s kitchen, this double-storey home balances elegance with practicality. The added ground-floor shower a clever addition.
A home to entertain effortlessly.
With a number of sizes plus floorplan options available, the Aegean suits families of all sizes.
Never underestimate the power of curb appeal.
Personalise your home with your choice of several façades to choose from.
Every detail considered
Step into exceptional living with premium finishes, refined details and inclusions others call upgrades – all part of the Reserve Collection.
Luxury redefined with more included as standard
- COLORBOND® steel (22 colours available) or concrete roof tiles (5 colours)
- 40mm Zenith Surfaces benchtops in kitchen, ensuite, bathroom, powder room & laundry in a range of colours
- 900mm SMEG stainless steel appliances plus 600mm dishwasher
- Natural, silk or impressions finish to kitchen cabinets in over 200 colours
- Full height tiling to all walls in your ensuite & bathroom in over 15 colours
- 2,570mm nominal ceiling height throughout
On display at Clyde North
The Aegean 371-D40 showcasing the stunning Kube facade with Black Rock bricks and feature stonework in Clyde North also includes an alternate kitchen layout, charcoal stained staircase with stainless steel balusters, freestanding bath to ensuite, dressing room fitout, aluminium bi-fold doors to the alfresco and picture windows to living and dining.


