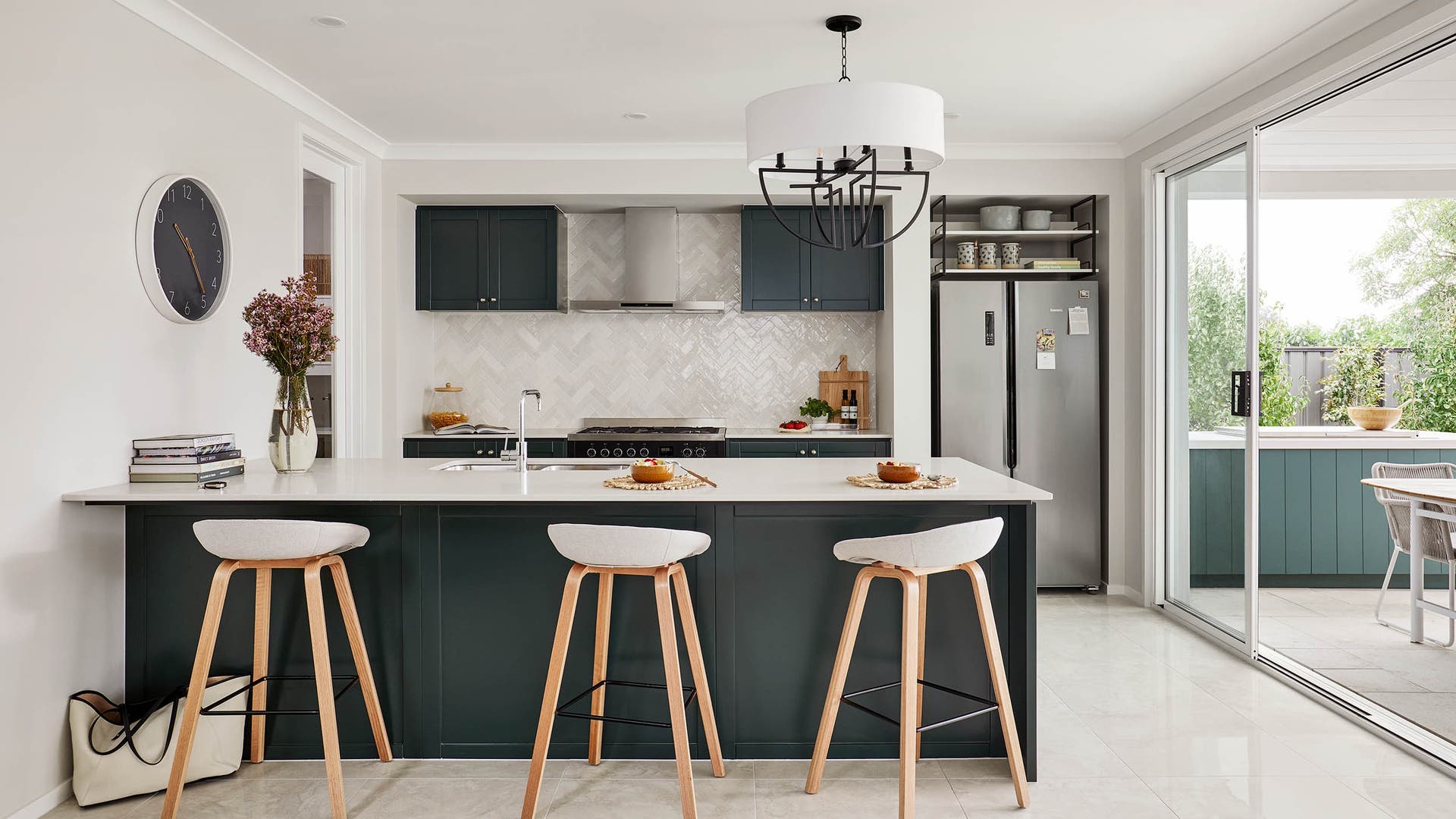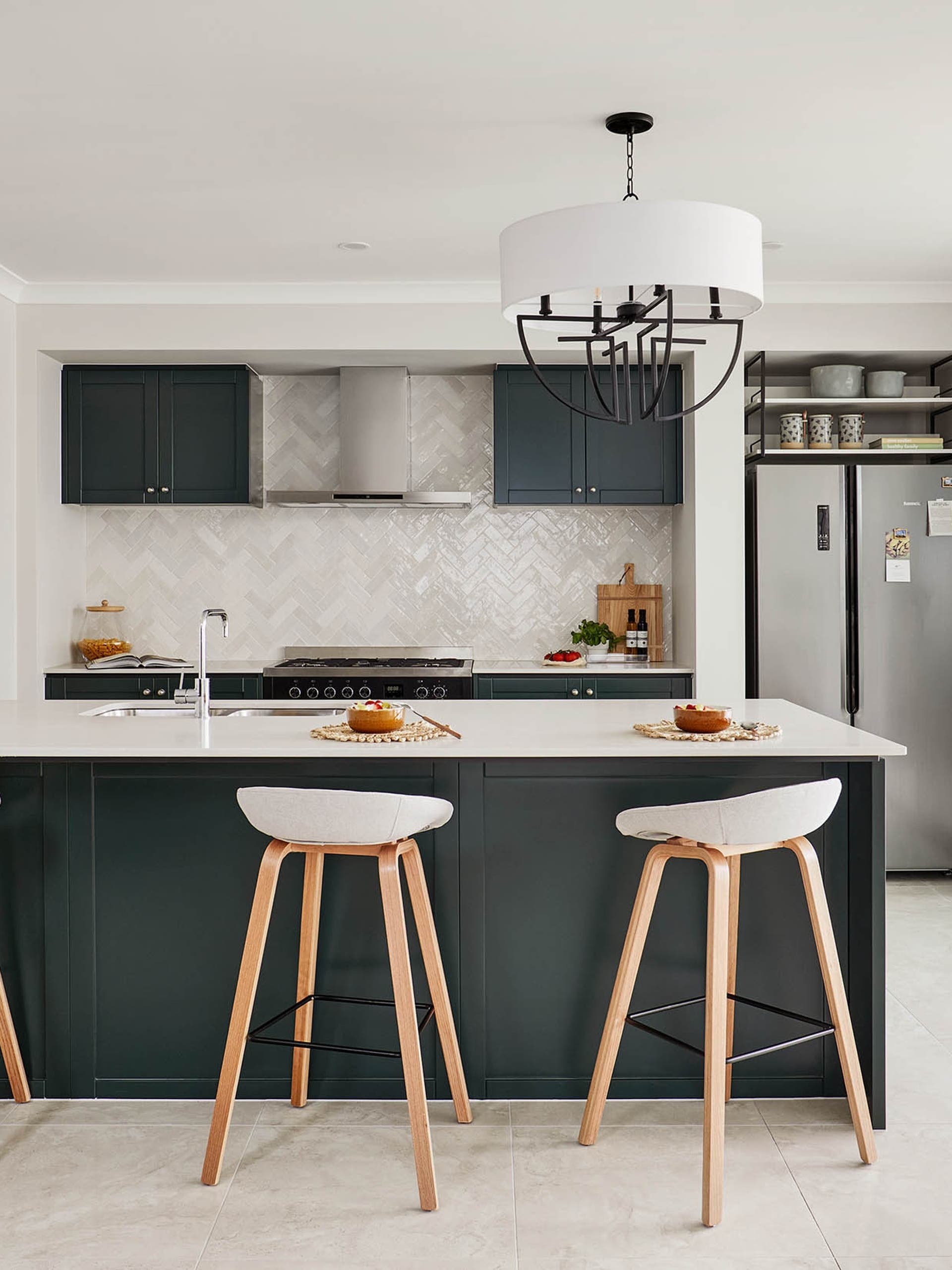Ashbury
278-D30
Like entertaining at home? You'll love the double-storey Ashbury design with it's large kitchen connecting directly to the open living and dining space and, in turn, a generous alfresco. A large master suite with walk-in robe plus secondary bedrooms with lots of storage give everyone plenty of space to unwind after a busy day.
Entertain, relax, repeat.
A large open-plan living and dining zone, theatre, upstairs leisure space, and clever storage create a home that balances fun and function.
Choose your façade
I haven't even loaded one house type fully and I'm already running out of things to say in these sections!
Every detail considered
Step into exceptional living with premium finishes, refined details and inclusions others call upgrades – all part of the Reserve Collection.
Luxury redefined with more included as standard
- COLORBOND® steel (22 colours available) or concrete roof tiles (5 colours)
- 40mm Zenith Surfaces benchtops in kitchen, ensuite, bathroom, powder room & laundry in a range of colours
- 900mm SMEG stainless steel appliances plus 600mm dishwasher
- Natural, silk or impressions finish to kitchen cabinets in over 200 colours
- Full height tiling to all walls in your ensuite & bathroom in over 15 colours
- 2,570mm nominal ceiling height throughout
Virtual tour
On display at Craigieburn
The Ashbury 34 showcasing the Northampton façade in Craigieburn displays a floating timber stair with feature full height glass panels to ground floor and glass balustrade to first floor, shaker profile doors to kitchen, dressing fitout, double vanity and mirror design with 20mm stone benchtop to ensuite and increased ceiling height to ground floor.


